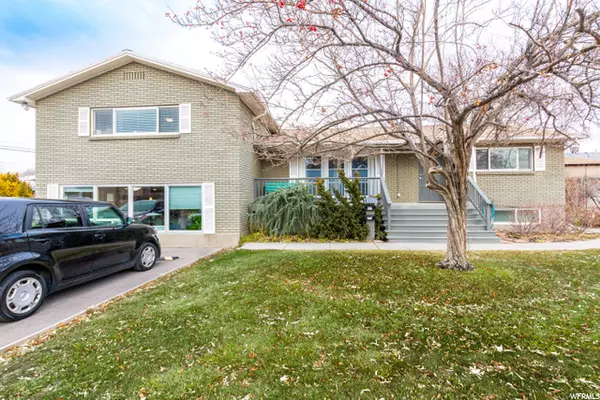For more information regarding the value of a property, please contact us for a free consultation.
Key Details
Sold Price $713,500
Property Type Single Family Home
Sub Type Single Family Residence
Listing Status Sold
Purchase Type For Sale
Square Footage 4,104 sqft
Price per Sqft $173
Subdivision Big Field Sur
MLS Listing ID 1722827
Sold Date 03/10/21
Style Split-Entry/Bi-Level
Bedrooms 5
Full Baths 3
Half Baths 1
Three Quarter Bath 1
Construction Status Blt./Standing
HOA Y/N No
Abv Grd Liv Area 2,232
Year Built 1960
Annual Tax Amount $2,816
Lot Size 0.310 Acres
Acres 0.31
Lot Dimensions 0.0x0.0x0.0
Property Description
Multiple offers received, highest and best by 8:00pm Friday February 5th. Looking for that perfect floor plan that allows everyone to live together and apart, all under one roof? This sturdy mid-century home has room for everyone, and their cars. All three kitchens are nicely updated, open and connected to the living area. Basement apartment accessible via the hand carved original front door and spacious walkout in the backyard. Attached private studio space with a sink, great for hobbies and crafts. Finished room above garage for possible home gym or zoom room. It's more important than ever that the design of a home be flexible as homeowner's needs change, and this one delivers. The unique neighborhood was once part of the Wandamere Resort a 65-acre amusement park where now only Nibley Park Golf Course remains, Utah's oldest public golf course. Easy access to the freeway.
Location
State UT
County Salt Lake
Area Salt Lake City; So. Salt Lake
Zoning Single-Family
Rooms
Basement Entrance, Partial
Main Level Bedrooms 3
Interior
Interior Features Bath: Master, Kitchen: Second, Kitchen: Updated, Mother-in-Law Apt., Range: Gas, Granite Countertops
Heating Electric, Forced Air, Heat Pump
Cooling Central Air, Heat Pump
Flooring Carpet, Hardwood, Tile, Vinyl
Fireplaces Number 2
Equipment Window Coverings
Fireplace true
Window Features Blinds,Drapes,Shades
Appliance Dryer, Range Hood, Refrigerator, Washer
Laundry Electric Dryer Hookup, Gas Dryer Hookup
Exterior
Exterior Feature Double Pane Windows, Lighting, Patio: Covered, Porch: Open, Sliding Glass Doors, Walkout
Garage Spaces 2.0
Utilities Available Natural Gas Connected, Electricity Connected, Sewer Connected, Water Connected
Waterfront No
View Y/N Yes
View Mountain(s)
Roof Type Asphalt
Present Use Single Family
Topography Cul-de-Sac, Fenced: Part, Road: Paved, Terrain, Flat, View: Mountain
Porch Covered, Porch: Open
Parking Type Rv Parking
Total Parking Spaces 7
Private Pool false
Building
Lot Description Cul-De-Sac, Fenced: Part, Road: Paved, View: Mountain
Faces South
Story 2
Sewer Sewer: Connected
Water Culinary, Well
Structure Type Brick
New Construction No
Construction Status Blt./Standing
Schools
Elementary Schools Mill Creek
Middle Schools Evergreen
High Schools Olympus
School District Granite
Others
Senior Community No
Tax ID 16-30-278-011
Acceptable Financing Cash, Conventional
Horse Property No
Listing Terms Cash, Conventional
Financing Conventional
Read Less Info
Want to know what your home might be worth? Contact us for a FREE valuation!

Our team is ready to help you sell your home for the highest possible price ASAP
Bought with KW WESTFIELD
GET MORE INFORMATION






